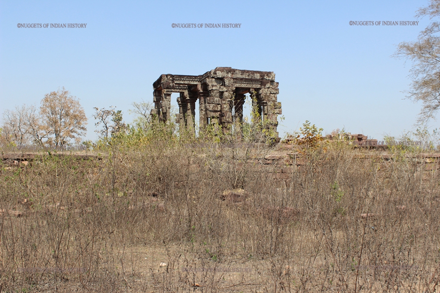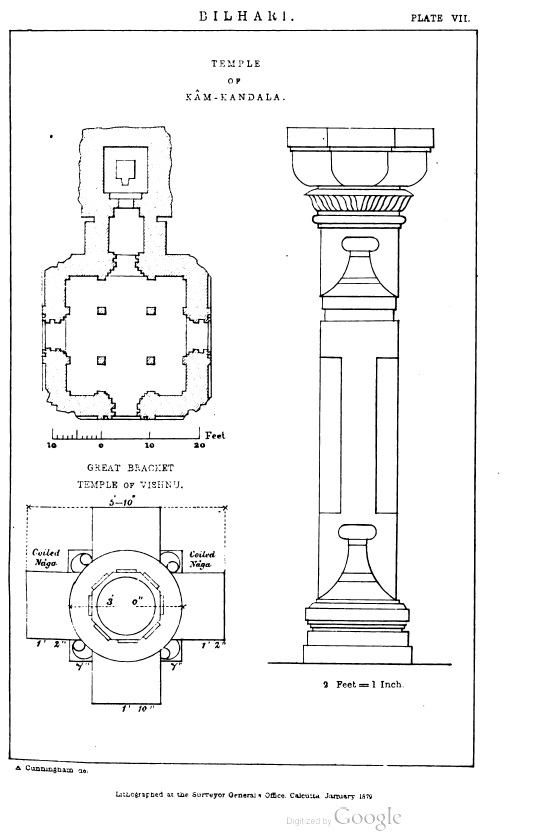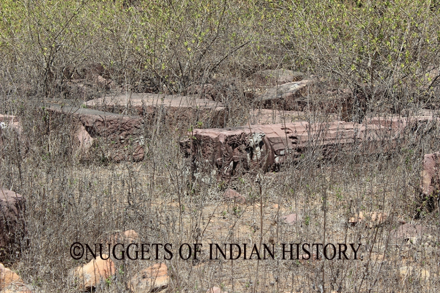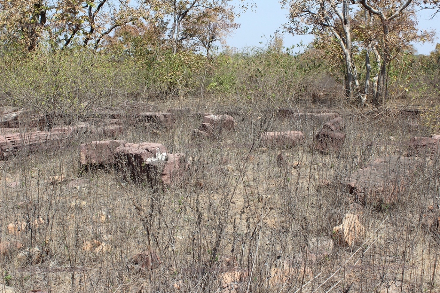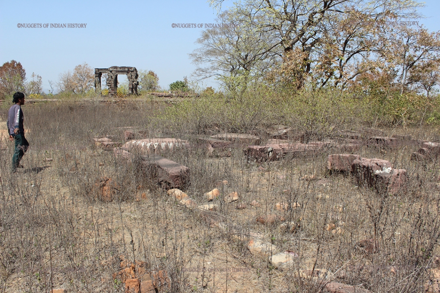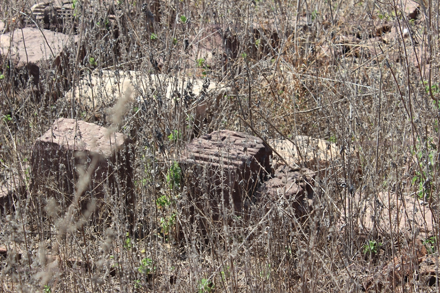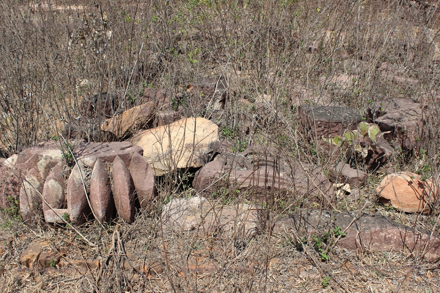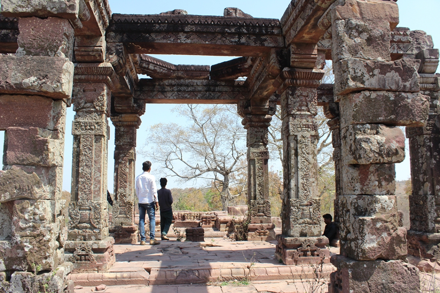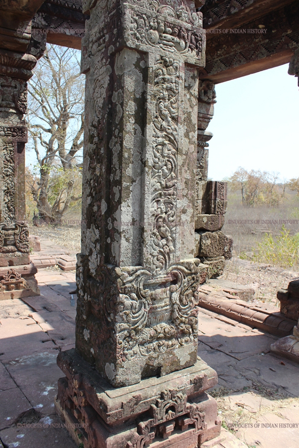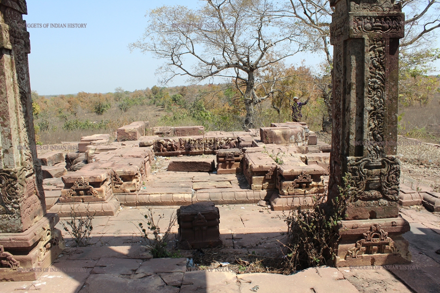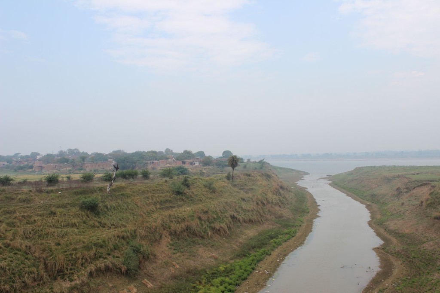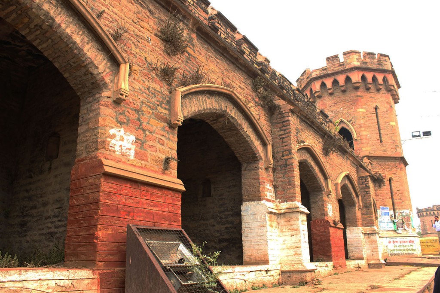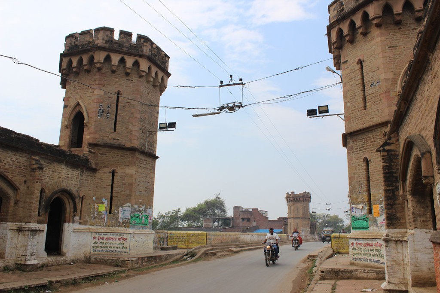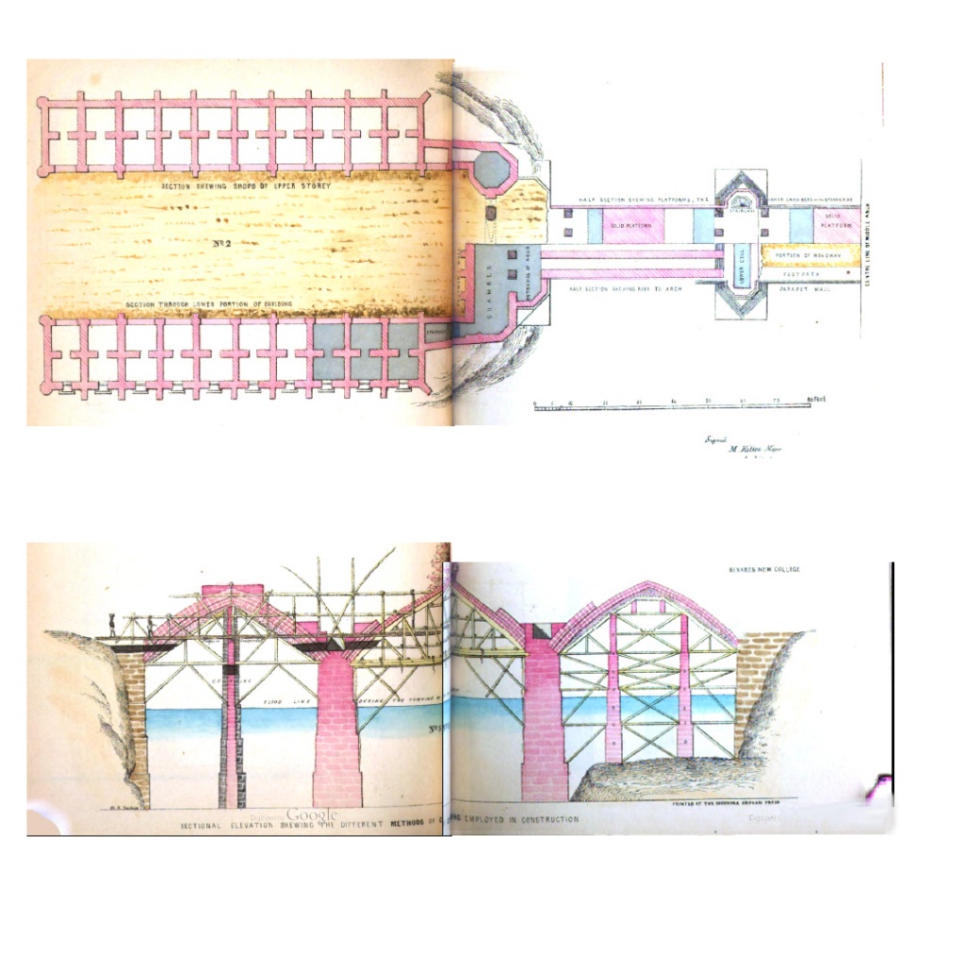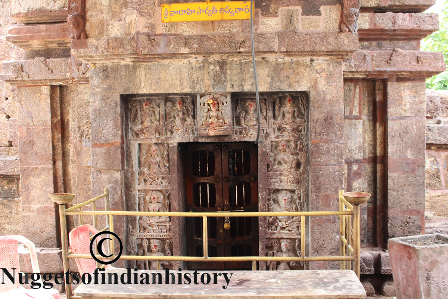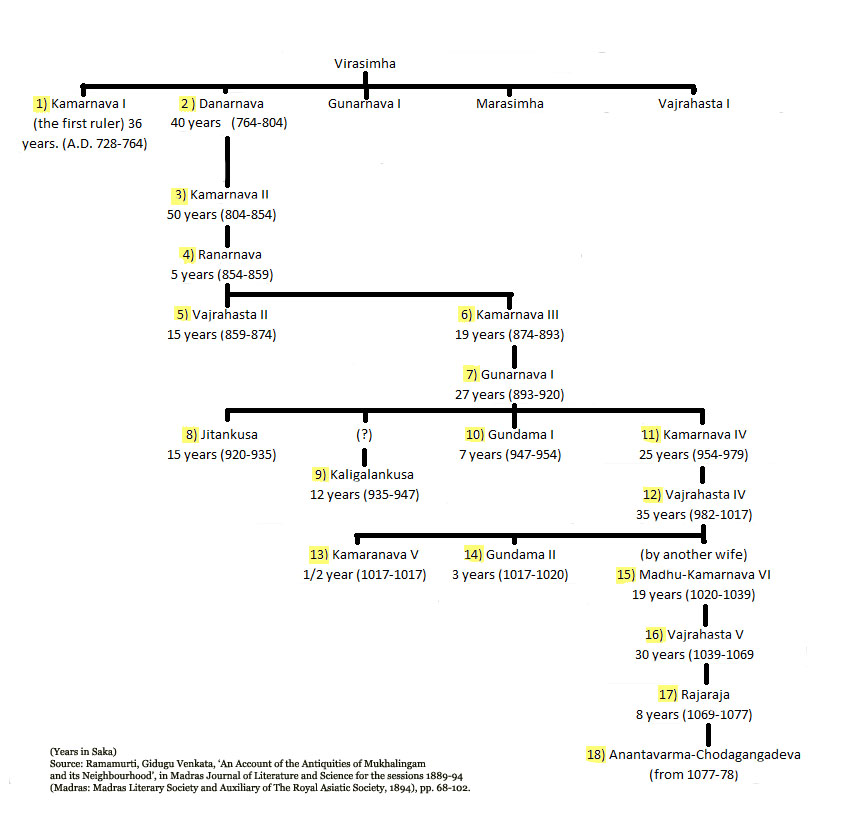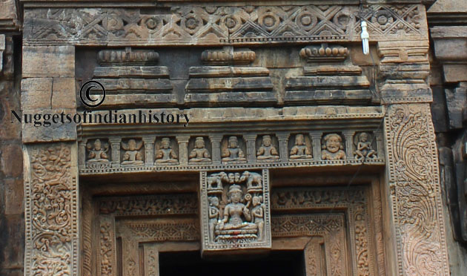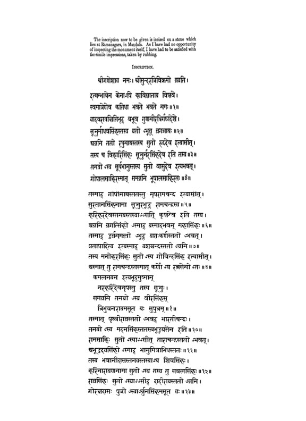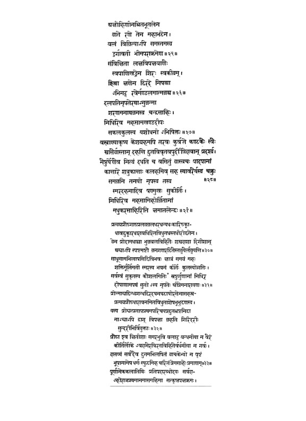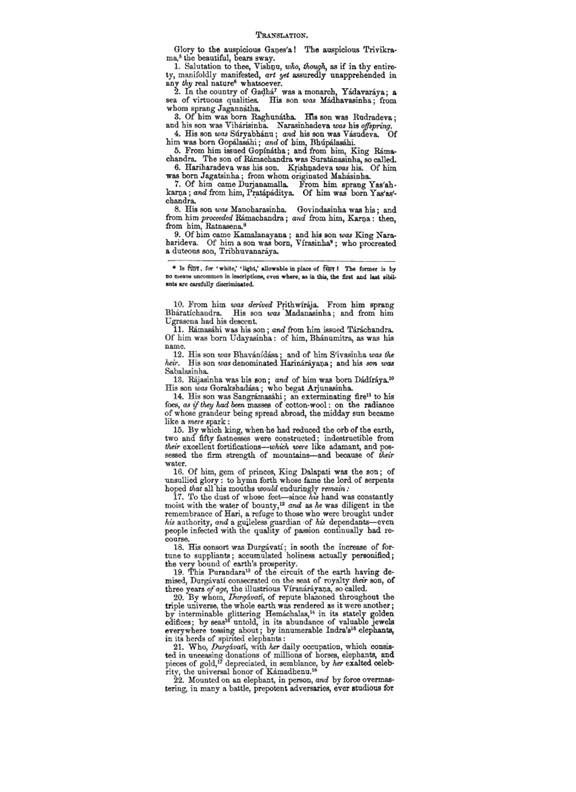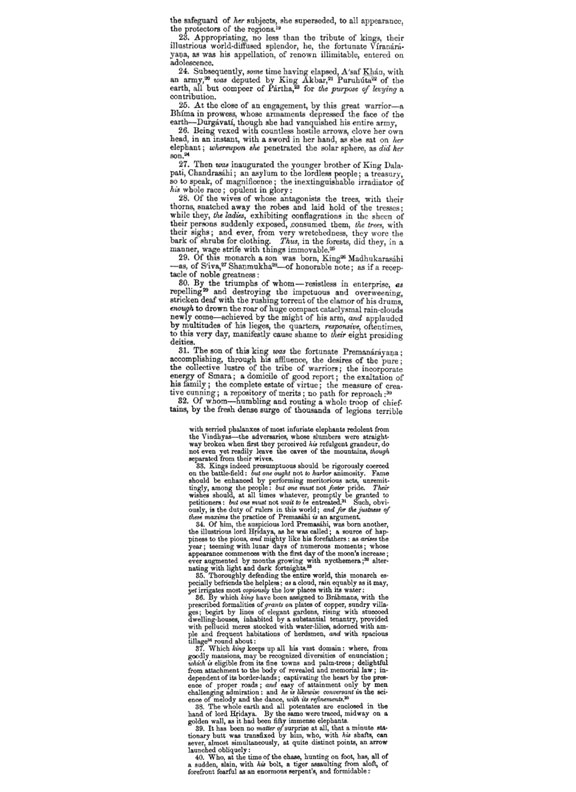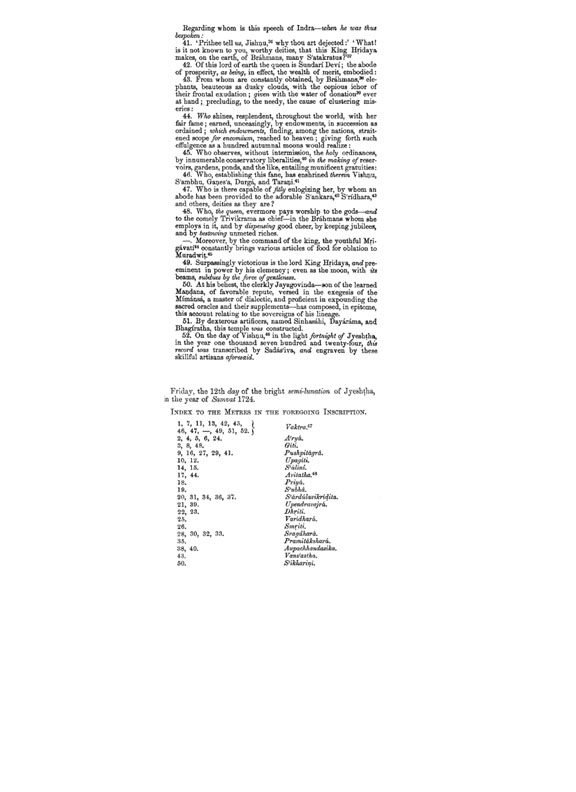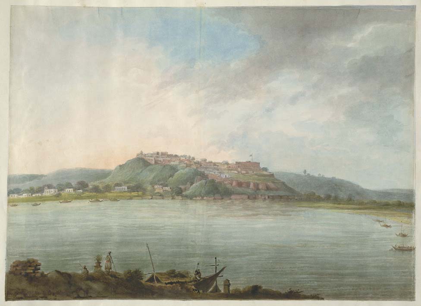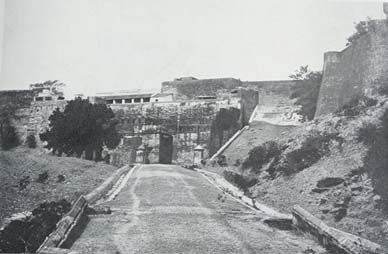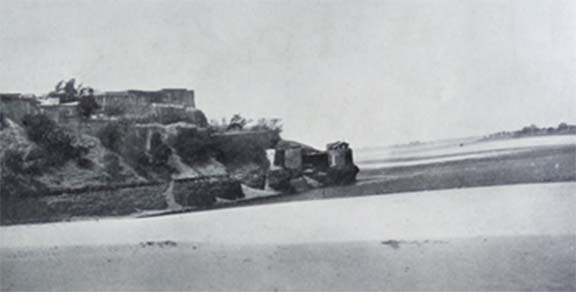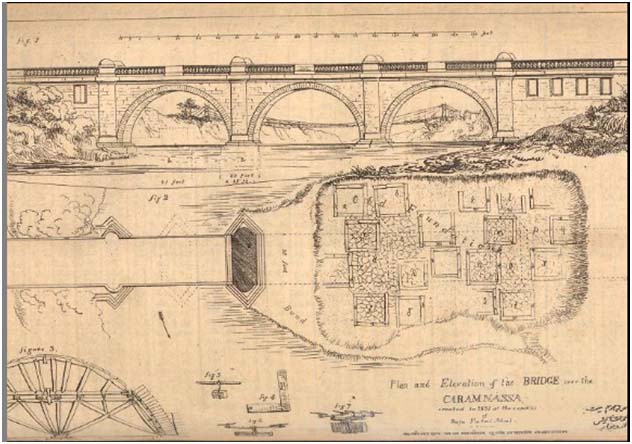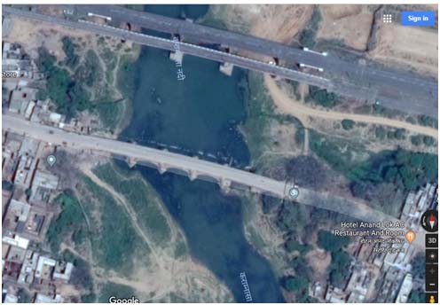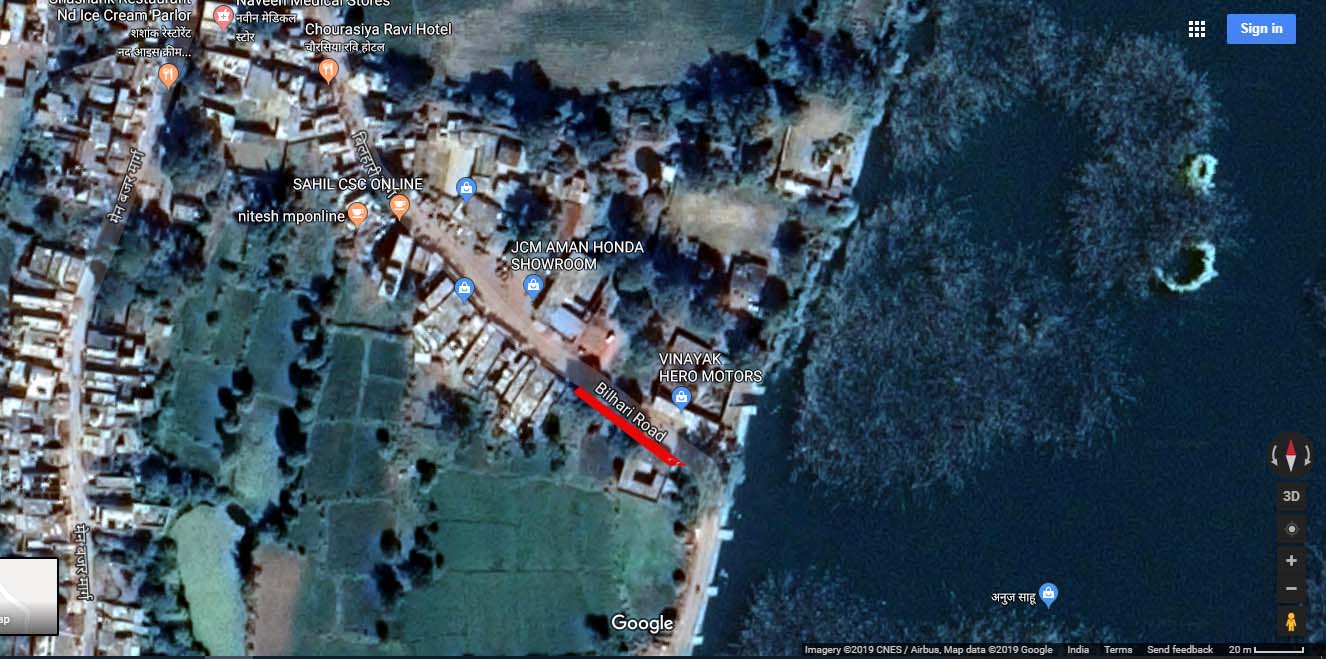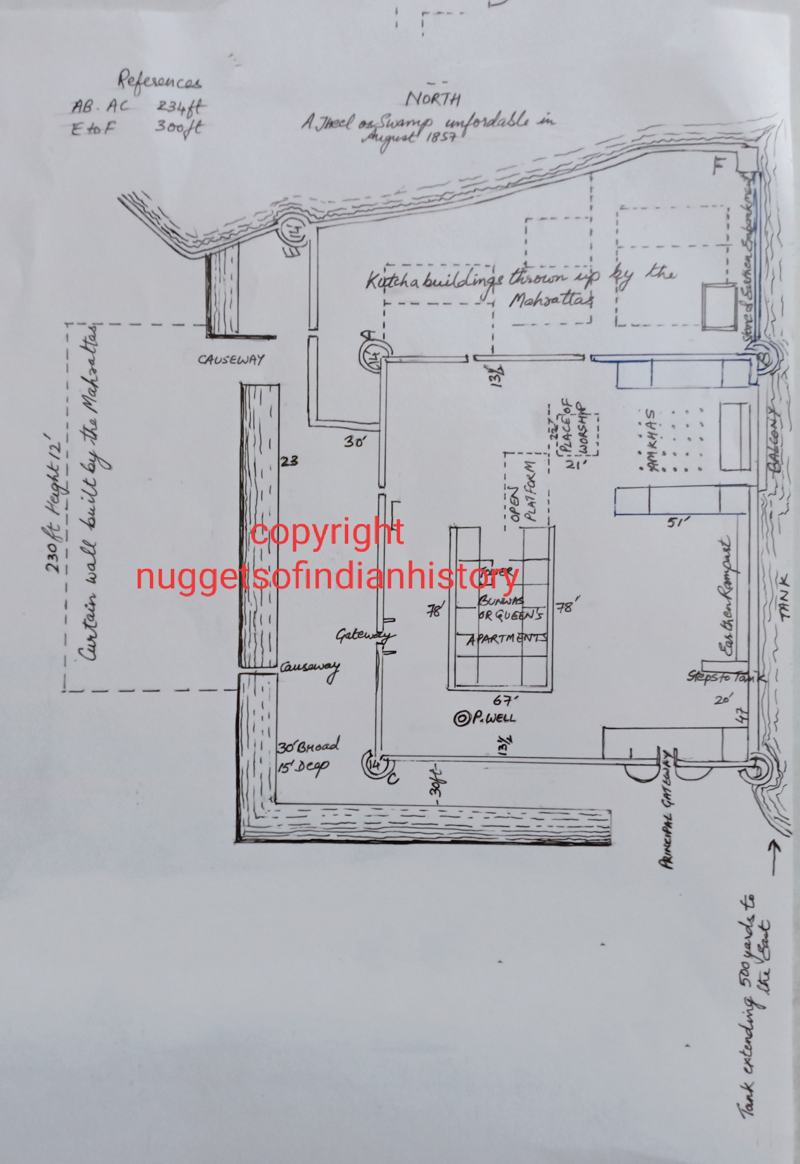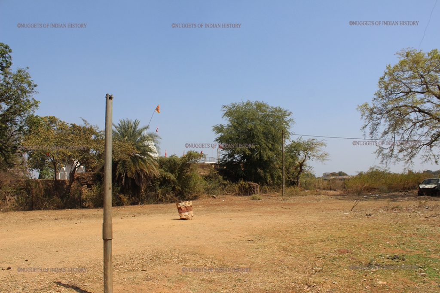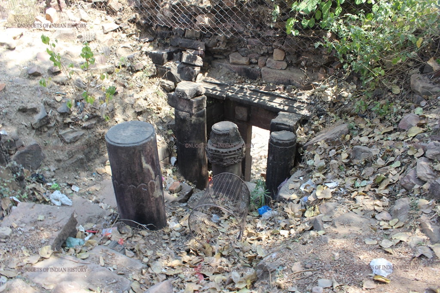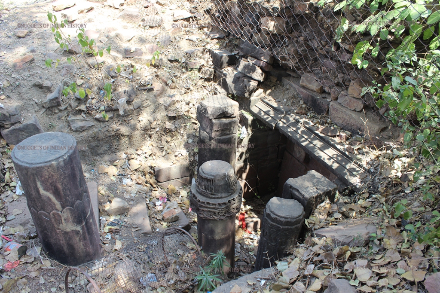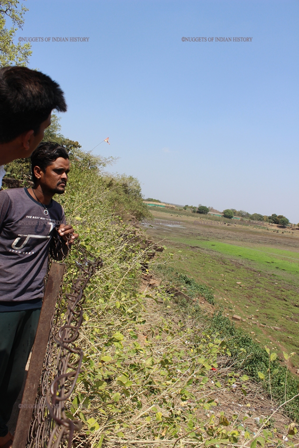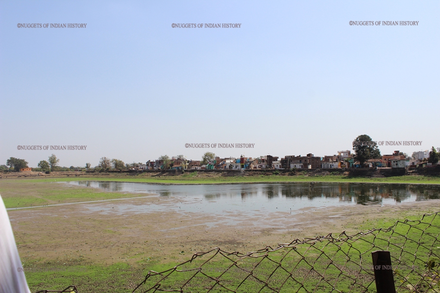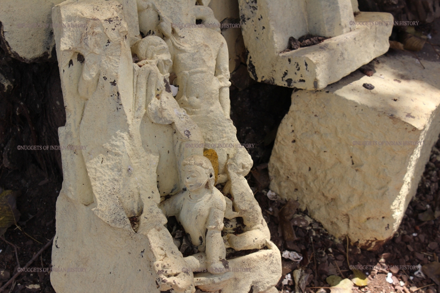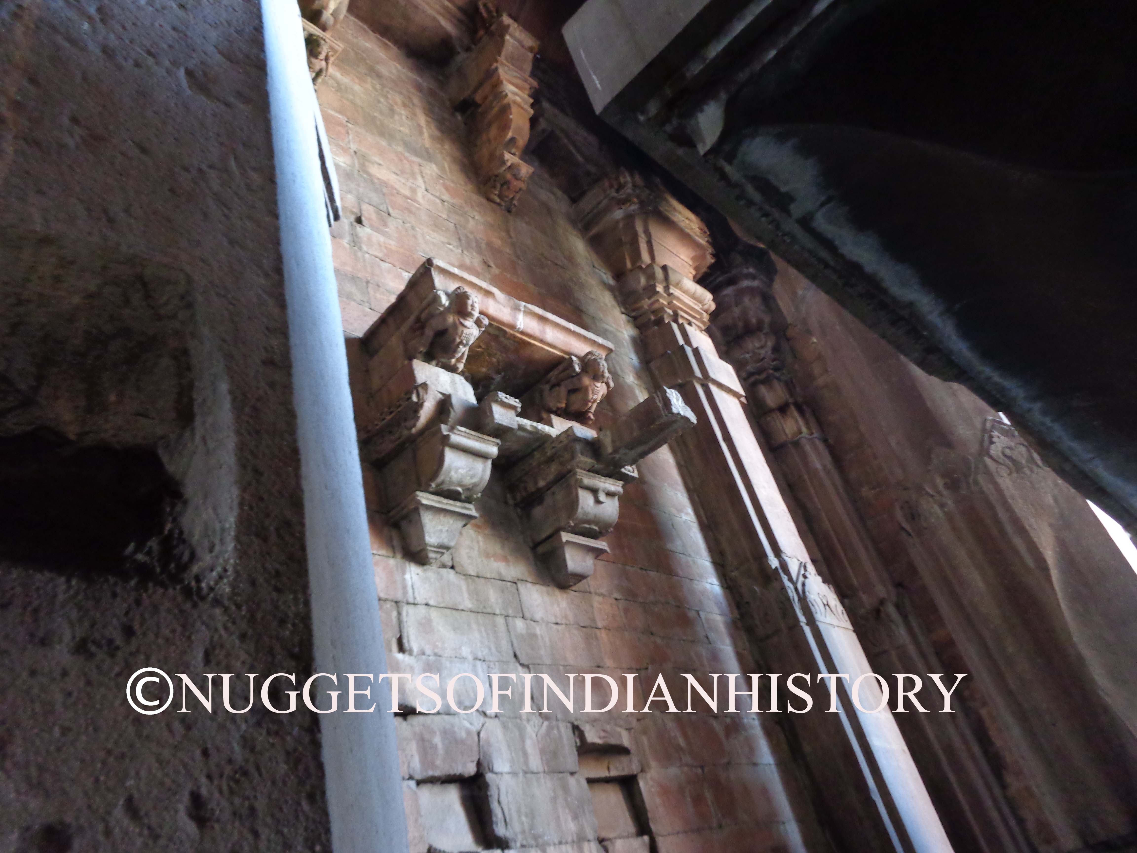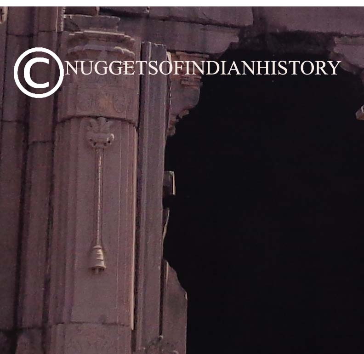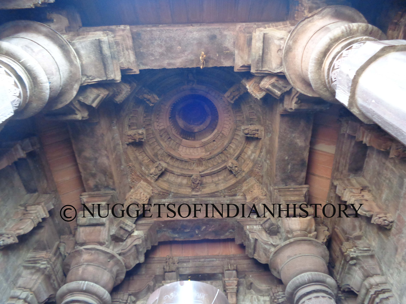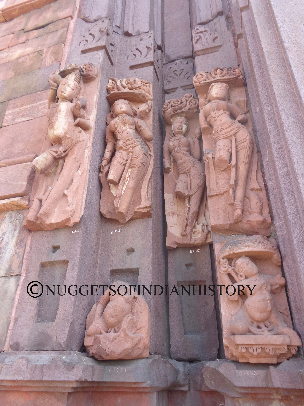James Prinsep arrived in India in the second decade of the nineteenth century. His knowledge of chemistry resulted in his appointment as an assay master at the mint in Benares, now Varanasi, by the East India Company in 1820, though he “never belonged either to the civil or military service”[1] of the East India Company. He lived in Varanasi for ten years until the mint was abolished and he was asked to take the same position at the Calcutta (now Kolkata) mint.
In his free time, Prinsep became absorbed in studying Indian culture and history. His empirical study of Benares as a city and of its people presents a very interesting first-hand information about Benares of the 1820s. He not only recorded in writing what he saw but also drew maps, illustrations of people and conducted population census of the city. His rudimentary knowledge of the Sanskrit language did not deter him from seeking and exploring inscriptions and manuscripts found in Benares.
Many articles have been written on Prinsep and his contributions to Indology. This short article is about the map of Benares created by Prinsep.[2]
It is a very detailed map which is in the Asiatic Library, Kolkata.
He writes a Memoranda on the map which states the following:
Bunarus (in Sanscrit Baranusee) so called from its Site between the Burna & Ussee or from Raja Bunar, in whose time the present town was founded after the Moosulman invasions 800 Years ago; contains about 600,000 inhabitants 3/4ths Hindoos & 1/4th Moosulmans, chiefly Weavers. The Streets are from 1 to 3 yards wide, mostly terminating in narrow Doors.
Prinsep listed 91 “Hindoo” temples of Benares. He calls them “Shiwalas.”
| S. No | As mentioned on the original map | S. No. | As mentioned on the original map |
| 1 | Gyna bapee | 47 | Ugneswur |
| 2 | Visheshwur | 48 | Oopusanteswur |
| 3 | Unn pŏŏrna | 49 | Byunkutesh |
| 4 | Shunyshchureswur | 50 | Gubhusteeswur |
| 5 | Adivishweshwur | 51 | Bind madho |
| 6 | Dhoondhiraj | 52 | Dŏŏgdh binayuk |
| 7 | Sakshee binayuk | 53 | Umriteswur |
| 8 | Koteeswur | 54 | Kâl Bhyro |
| 9 | Bruhmeswur | 55 | Sheetla debee |
| 10 | Ugusteswur | 56 | Duňd panee |
| 11 | Lukshmi debee | 57 | Papbhukshewur |
| 12 | Tilbhandeswur | 58 | Mudhmeswur |
| 13 | Reňooka debee | 59 | Rutneswur |
| 14 | Dŏŏrga | 60 | Rajrajeswuree |
| 15 | Dŏŏrg binayuk | 61 | Mankeswur |
| 16 | Kŏŏkkŏŏteswur | 62 | Krittibaseswur |
| 17 | Koorŏŏkshetr | 63 | Brid wur (Incomplete name as map damaged) |
| 18 | Pŏŏshkur | 64 | Ulpumrityoohueswur |
| 19 | Jugunnath | 65 | Jageswur |
| 20 | Lolark Kŏŏnd | 66 | Bageswuree |
| 21 | Urk binayuk | 67 | Siddheswur |
| 22 | Sungumeswur | 68 | Dhoopchundee |
| 23 | Swupneswur | 69 | Buré Gunesh |
| 24 | Chintamani binayuk | 70 | Jumbŏŏkeswur |
| 25 | Hunooman | 71 | Hunooman |
| 26 | Hunoomuteswur | 72 | Kulyanee debee |
| 27 | Kedareswur | 73 | Kundoo keswur |
| 28 | Sumshaneswur | 74 | Jygeeshubyeswur |
| 29 | Chutooshushtee | 75 | Byaghreeswur (gooha |
| 30 | Shooltunkeswur | 76 | Jyeteswur |
| 31 | Barahee debee | 77 | Byaseswur |
| 32 | Lulita debee | 78 | Lâth Bhyro |
| 33 | Suptaburn binayuk | 79 | Onkareswur |
| 34 | Swurgut dwaree | 80 | Kupurdeeswur |
| 35 | Tarkeswur | 81 | Byjnath |
| 36 | Siddh binayuk | 82 | Butook Bhyro |
| 37 | Munikurnikeswur | 83 | Dwarkanatheswur |
| 38 | Siddheswuree | 84 | Trilochuneswur |
| 39 | Atmabeereswur | 85 | Kameswur |
| 40 | Brihsputeeswur | 86 | Prublâdeswur |
| 41 | Basookeeswur | 87 | Burnaswngumeswur |
| 42 | Basistubamudeo | 88 | Adikeswur |
| 43 | Hurischuneswur | 89 | Khurbu binayuk |
| 44 | Sunkuta debeer | 90 | Chitrkot |
| 45 | Brindyubasinee | 91 | Dhurmkoop |
| 46 | Nageswur |
Gyan Vapi is mentioned as a temple in the list above. This is interesting since the structure is called a mosque these days. The temple with the incomplete name (no.63) is most probably Briddheswur or Bridheswur, a corruption of Brihadeswara. It would be worthwhile to locate all the temples listed above in the Varanasi of today. I would request readers to locate them and share the coordinates.
On the map, Prinsep mentions a religious circumambulation called “Untr-Grihee Yatra” [Antargriha Yatra]. For a detailed description of this Yatra do read Rana Singh’s article given in the link below. [3]
The translation of the Untr-Grihee Yatra as given by Prinsep reads thus “Sacred Tour of ________ within the limits of the abode of Vishweshwur,” the most important word being effaced due to wear. Prinsep goes on to state that this tour:
“passes seven times round Gyan Bapee well; a line thus ….. [marked as dotted line on the map] represents the first & exterior circuit, starting from the well to the Munikurnika, thence south &c, and ending at Shunkuta Ghat; the Second thus _._._ [dot and dash line on the map] continues up Loharee tola, Shukurkund galee, round again to Ka___lea [letters eroded] gulee; the Third passes through Unn Poorna, Visweshwur gulee &c to the Well; and the remaining four circles are performed round the Well itself.”[4]
Godowlia, now an area with Tripura Bhairavi Road, Dashashwamedh Ghat Road and Gyan Vapi Road marking its boundary, was then a nala which would go dry when the level of Ganga River became low. The narrow mouth of this nala was located between Dahsashwamedh Ghat and Sheetla Ghat. Though it is not marked clearly on the map, but there was a bridge over this nala behind the Dashashwamedh temple. On the Prinsep’s map the dotted route of the Antargriha yatra traverses over this bridge. The Godowlia nala extended further into the city and was connected to the Misrpokhra Jheel through an opening or a culvert under the road connecting “Ranee Bhawanee kee Bagh” to Old Adalat. This road is now the Khari Kuan/ Durga Kund Road.[5]
Below is a rough copy of a portion of the original map showing the Godoulya [Gowdolia] Nala and Misrpokhra Jheel and their link to the Ganga River.

By the 1860s, what was left of Godowlia nala was a kund named eponymously.[6] In this same map of 1860s, Misrpokhra Jheel is no longer a jheel but a smaller version of it and is named Messer Tank. Today there is no Godowlia Nala or kund nor Mirspokhra Jheel. However, the Rani Bhawani ki Bagh exists today as the Rani Bhawani Balika High School.
Prinsep also gives a list of main bazars and the principal commodity sold in each.
| Name of Bazar (Spelling as given in Source) | Commodity |
| The Chouk | General Mart |
| Koonj Galee | Cloth Bazar |
| Trilochan | Corn |
| Khojwa | Corn (Inland) |
| Chouk, humb, ha [Choukhamba] | Greens |
| Deenanath Gola | Grocery |
| Ghihuta | Ghee |
| Khsaee Tola | Meat |
| Ourungabad [Aurangabad] | Horse Suray |
| That, here [Thateri] | Hardware |
| Rajakadurwazu | Basket ware |
The other thing he lists is the major melas and Hindu festivals observed in Varanasi.
“Melas, or Principal Festivals observed yearly by the Hindoos at Bunarus”
| Punch Kosee at Shiwpoor | 7 Ughun |
| Pishach Mochun | 29 Ughun |
| Nugurprudukshina | 30 Ughun |
| Gunesh (bure) | 4 Magh |
| Byjnath | 14 Phagoon |
| Dhoolenree at Dusaswumedh | 1 Chyt |
| Doorga (on the River) | 1st Tuesday Chyt |
| Doorga for 9 days | 16 Chyt |
| Ghazeemeea ka Beeah | 1st Sunday Chyt |
| Gunga nuhana | 3pm 26 Jet |
| Rut Jatra | 17 Uskar |
| Shunkodhara (1 Kurk ka Sunkrunt) | Sawun |
| Sarnath & Gauri Koond | Every Monday Sawun |
| Bridhkal nuhana | Every Sunday Sawun |
| Nag Kooa nuhana | 20 Sawun |
| Lolark Koond | 21 Bhadoon |
| Burna sungum nuhana | 27 Bhadoon |
| Ram Leela 15 days | 11 Asin |
| Punchgunga ghat All the month | Katik |
| Hunooman Ghat | 14 Katik |
List of Thanas or Police offices given by Prinsep:
Chandnee Chouk
Kal Bhyro
Dasaswumedh
Ramapoora
Ghihuta
Jugutgunj
Ousan gunj
Qazee kee Mundei
Teleea Nala
Poorana Qilah
During Prinsep’s time, Varanasi had numerous water bodies, both natural and man-made. Of the waterbodies marked on the map, several are unnamed. Following is the list of lakes (Jheel), ponds (Tulao, as spelt in the map), tanks (kund), drains (nala or nullah), and some waterbodies termed as “Gurha.” Gurha is a corruption of “Gareh” which means lowlands on which water does not stay for long.[7] These are the ones named on the map, not in any particular order.
| Bukreea Koond | Godoulya Nala |
| Goolar Ludhur Tulao | Vyapokhuree Tulao |
| Sunwrya Tulao | Matr Koond |
| Pin Mochun or Ludhoo Sular Tulao | Pitr Koond |
| Motee Jheel | Pisach Mochun |
| Pap Mochun | Khujooha Tulao |
| Ranee Bhuwanee Tulao | Mulduhya Tulao |
| Mutsyoduree Tulao | Chitrakot Tulao |
| Bhoolotur Gurha | Dhoopchundee Tulao |
| Haloo Gurha | Kuman Gurha |
| Huteeruth Tulao | Chorua Tulao |
| Doolee Gurha | Dhunestra Tulao |
| Mundakinee Tulao | N___guturee Gurha (letters erased) |
| Beneea Tulao | Digya Gurha |
| Soorj Koond | Mah Syed Gurha[8] |
| Gouree Koond | Vyapokhuree Tulao |
| Mansurwur Tualo | Dhanestra Tulao |
| Chukra Tulao | Doorga Koond |
| Rani Koond | Sakhutya Tulao |
| Misrpokhra Jheel | Hingooa Tulao |
| Godoulya Nala | Krun Koond[9] |
| Beneea Tulao | Nodaree Tulao |
| Soorj Koond | Jyootea Tulao |
| Gouree Koond | Reooree Tulao |
| Mansurwur Tulao | Shunkodhara Tulao |
| Chukra Tulao | Ram Koond |
| Rani Koond | Lakshmi Koond |
| Misrpokhra Jheel | Iswur Gunjee Tulao |
Prinsep marked on the map the numerous ghats on the Ganga River. It cannot be confirmed whether he included all the ghats in existence at his time. The below illustration is copied from the original map. The illustration is not to scale though the names of the ghats are in the exact order as in the map.
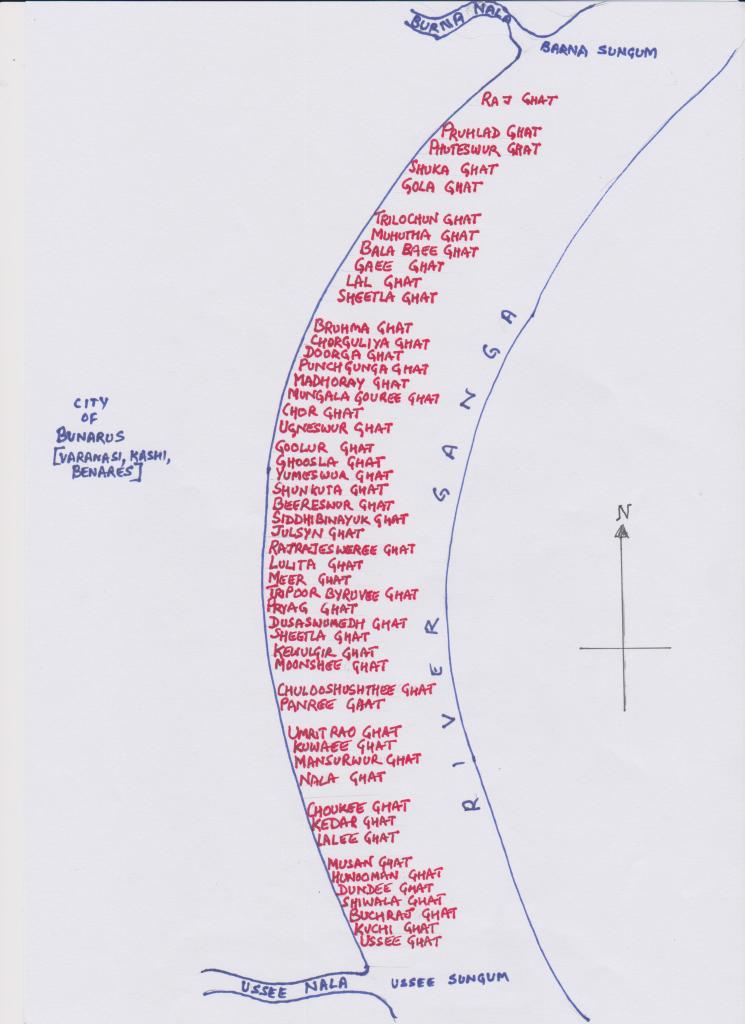
James Prinsep’s drawings and illustrations of Benares can be seen in the link below.
https://umedia.lib.umn.edu/search?facets%5Bcreator_ss%5D%5B%5D=Prinsep%2C+James%2C+1799-1840.
The map discussed in this article can be accessed on the British Library Images online collection. The condition of this map is better than the one I have used for this article located in the Asiatic Library, Kolkata.
[1] ‘The late Mr. James Prinsep,’ The Asiatic Journal and Monthly Register for British and Foreign India, China, and Australasia November 1840, Vol 33 new series, September-December 1840 (London, Wm. H. Allen and Co.), pp186-192 https://books.google.co.in/books?id=W6U3AQAAMAAJ&newbks=1&newbks_redir=0&dq=james+prinsep&source=gbs_navlinks_s
[2] The City of Bunarus, Surveyed by James Prinsep, 1822, Asiatic Library, Kolkata.
[3]https://www.academia.edu/12915430/_112_02_Singh_Rana_P_B_2002_Vishveshvara_Antargriha_Yatra_in_his_Towards_the_Pilgrimage_Archetype_The_Panchakroshi_Yatra_of_Banaras_Pilgrimage_and_Cosmology_Series_Pub_2_Indica_Books_Banaras_222pp_72_figures_maps_ISBN_81_86569_30_8_2nded_2011_pp_164_171
[4] The City of Bunarus, Surveyed by James Prinsep, 1822, Asiatic Library, Kolkata.
[5] Google Map of Varanasi
[6] Cantonments of Sikrol and Pandypoor, also the Civil Station and City of Benares, Season 1867-1868, Surveyor General of India, National Library, Kolkata
[7] H. M. Elliot, Supplement to the Glossary of Indian Terms, A – J (Agra: Secundra Orphan press, 1845), 321. https://books.google.co.in/books?id=ThnNjANUtyoC&newbks=1&newbks_redir=0&dq=Benares+gurha+water&source=gbs_navlinks_s
[8] Not clear on the map
[9] Not clear on the map

